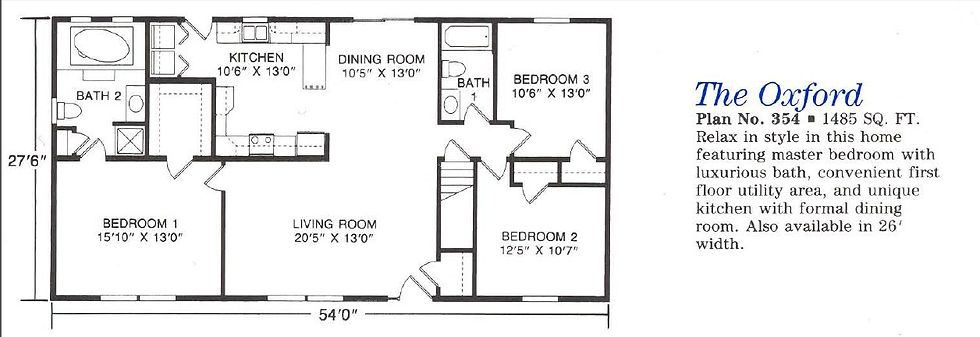
Modular Ranch Floor Plans
Prospective homeowners, whether they are first-time buyers or retirees, value the adaptability of our popular modular Ranch-style residences. These single-story homes offer a range of configurations, from a modest two-bedroom layout to an expansive countryside estate. Need more space to accommodate a growing family? Explore the potential for additional living space in the future with our Raised Ranch designs.
Kingwood – Plan 353
Bathroom:
2
Bedroom:
3
Size:
27'6" x 50'0"
Sq Ft:
1375

Large kitchen with island and morning room insure this attractive modular Ranch design could be the home for you. Other features include master bedroom with adjoining bath, utility area and formal dining room. Also available in 26' width.
Jamestown – Plan 362
Bathroom:
2
Bedroom:
3
Size:
27'6" x 62'0"
Sq Ft:
1705

Enjoy exceptional living in this modular Ranch layout with grand family room, formal living room, large kitchen with breakfast/snack bar, and master bedroom suite with private bath. Also available in 26' width.
Lynnwood – Plan 345
Bathroom:
1.75
Bedroom:
3
Size:
27'6" x 44'0"
Sq Ft:
1210

Modular Ranch design with master bedroom suite with private bath, two additional bedrooms and full bath offer all the space and convenience any family needs. Also available in 26' width.
Lexington – Plan 357
Bathroom:
2
Bedroom:
3
Size:
27'6" x 58'0"
Sq Ft:
1595

Enjoy the open living space of this modular Ranch layout with open living room, dining room and kitchen that highlight this beautiful design and includes a large master bedroom with adjoining bath, snack bar and convenient utility area. Also available in 26' width.
Madison II – Plan 349
Bathroom:
2
Bedroom:
3
Size:
27'6" x 48'0"
Sq Ft:
1320

Modular Ranch design that offers the best of both worlds - dine in the cozy kitchen or enjoy the immense space created by the open living room and dining room. Also available in 26'
Springfield – Plan 358
Bathroom:
2
Bedroom:
3
Size:
27'6" x 58'0"
Sq Ft:
1595

Spacious modular Ranch style home with master bedroom with his & her closets and adjoining bathroom, convenient kitchen with breakfast area and large living room with separate family room are a few of the features of this dynamic design. Also available in 26' width.
Oxford – Plan 354
Bathroom:
2
Bedroom:
3
Size:
27'6" x 54'0"
Sq Ft:
1485

Relax in this modular Ranch style home featuring master bedroom with luxurious bath, convenient first floor utility area, and unique kitchen with formal dining room. Also available in 26' width.
Newport – Plan 342
Bathroom:
1
Bedroom:
2
Size:
27'6" x 40'0"
Sq Ft:
1100

Modular Ranch style with large kitchen / dining area that features three bedrooms and full bath. Also available in 26' width.
Vernon – Plan 350
Bathroom:
2
Bedroom:
3
Size:
27'6" x 48'0"
Sq Ft:
1320

Modular Ranch style with spacious family living including snack bar, two full baths and utility closet. Also available in 26' width.
Suffolk – Plan 343
Bathroom:
1
Bedroom:
3
Size:
27'6" x 42'0"
Sq Ft:
1155

Modular Ranch design with three spacious bedrooms, generous closet space and large bathroom are the highlights of this practical home. Also available in 23 '8" and 26' width.